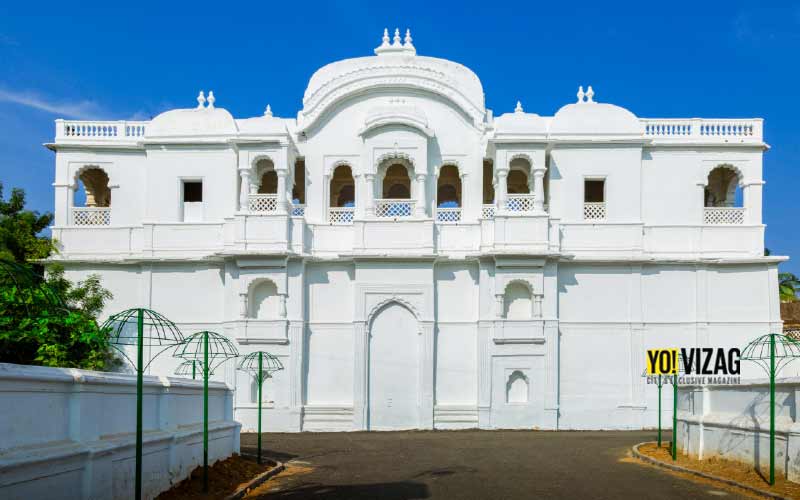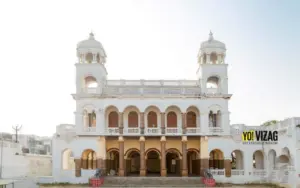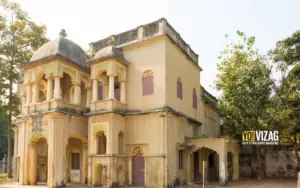With 400 years of rich history behind it, Vizianagaram’s ancient architecture regards it as the cultural capital of Andhra Pradesh. Home to regal forts and palaces that are architectural marvels of Kakatiya and Rajasthani style, ageless temples, and monuments dedicated to the brave warriors in the Amaradhanam (graveyard), stand as a testament to the glorious antiquity of the region. A few of the town’s architectural past are in complete ruins, each telling many fascinating tales.
Vizianagaram Fort
More than three centuries old, the regal Vizianagaram Fort is now a centre of education. The mega edifice built with limestone and bricks amalgamates many aspects of Gothic Vizianagaram architecture with traditional Indian Vaastu principles. Maharaja Vijayarama Raju-I laid the foundation of Vizianagaram Fort in 1713 A.D. on the auspicious day of Vijayadasami. The main entrance to the fort is through the East Gate. The Nagaara Khana (a room of drums) is situated atop this gate. The drums were played to garner attention while announcing royal edicts. The West Gate is the rear entrance to the Vizianagaram Fort. This gateway is built in Rajasthani and Kakatiya style and has a viewing pavilion on top. It connects the fort to the Pedda Cheruvu as well as the royal tombs. One of the distinct features of the fort is the tapered, soaring ramparts. To fortify the five-foot thick ramparts further, a high-rise inner wall was built on all the four sides. The fort was further surrounded by a moat. Even before the Zamindari System was abolished in 1948, the last crowned king of Vizianagaram, Dr. Pusapati Vijayarama Gajapathi Raju (Dr. P.V.G. Raju), donated his entire property, including many royal mansions for the cause of education and the fort was thus converted into an educational institution.
Bobbili Fort
The original Vizianagaram architecture mud-fort of Bobbili was totally demolished in the historic Battle of Bobbili (1757). A palatial edifice spread over 10 acres stands in the heart of the town, was built over a period of two decades from the late 1850s to the late 1870s. A commemorative pillar erected in the ruins serves as a reminder of their commendable gallantry. Following their rout, young Chinna Ranga Rao was ferried to Bhadrachalam to protect the royal lineage. It was only in 1801 that the Bobbili family returned to their ancestral seat when the young prince was brought back and reinstated. Almost a century later, the descendants of Chinna Ranga Rao built the present Bobbili Fort. A palace like fort, with high walls, is occupied by the scions of the Bobbili family. The main entrance at the north-east end has a high domed gateway. Within the high walls of the fort are the Durbar Hall, the Kumar Raja’s Palace, the Guest Palace and the Main Palace. The spacious Durbar Hall (6,000 square feet), with imposing arched verandahs, currently houses a museum which is open to visitors.
Kurupam Palace
Primarily constructed in 1878, the present edifice is a unique medley of architecetural styles. The overall appearance has been maintained just as stately and grand as it was originally envisioned. Different generations took to adding extensions to the fort in different eras. Thus, while the original fort was made in lime, future generations added to this Vizianagaram architecture using unbaked bricks and clay. The newer part of the estate has a guest house, choultry and a dispensary, while the older part has the remains of the old fort. In the honour of the guardian Goddess ‘Paidi Maramma’, a festival is held every year. The chief rites of the festival that begins from the fort include the procession of nine pots.












Discussion about this post